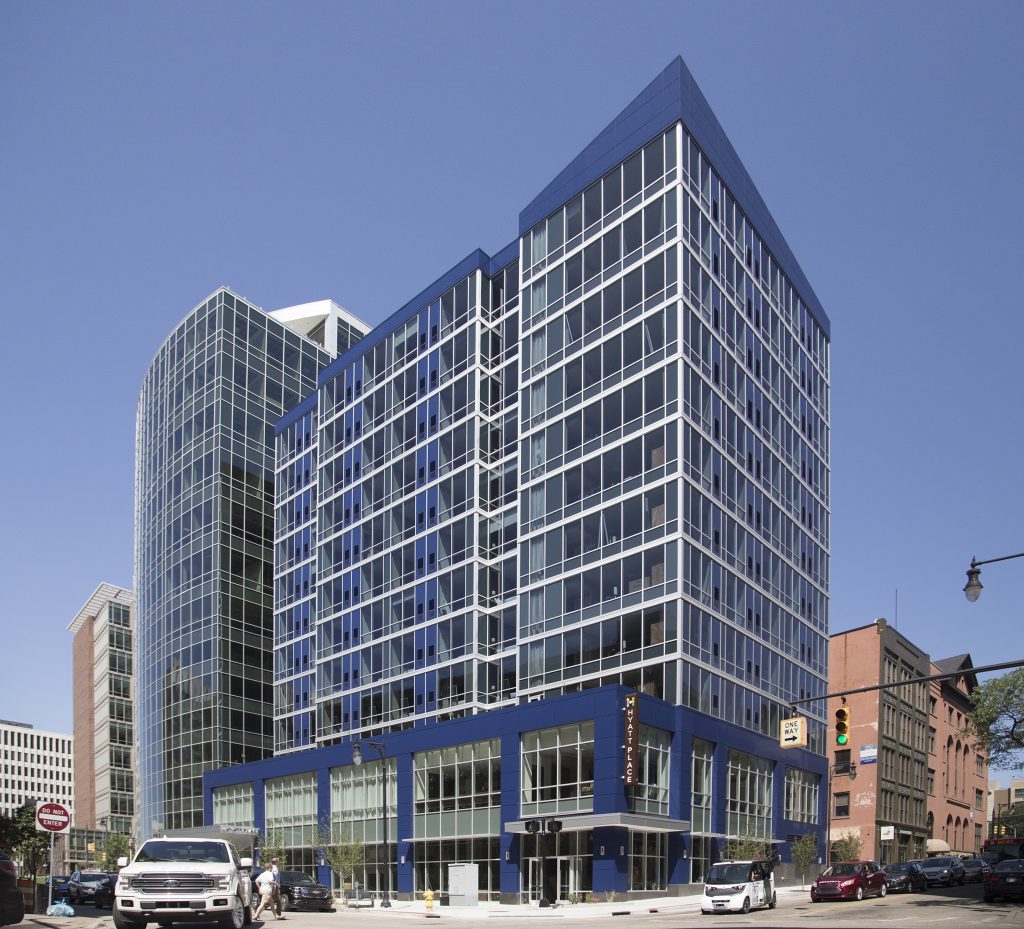Global architecture and engineering firm Ghafari Associates is pleased to announce the completion of the Hyatt Place Hotel in downtown Grand Rapids, Michigan. The hotel was unveiled at a formal ribbon cutting ceremony on September 6, attended by Mayor Rosalynn Bliss, Ghafari team members, developer Orion Real Estate Solutions, Hyatt Place’s corporate team, and AHC+ Hospitality team members.
Located at 140 Ottawa in downtown Grand Rapids, the new Hyatt Place Hotel is managed by local hotel management group, AHC+ Hospitality, and is part of the newly established hotel district, a three-block radius that includes hotels, restaurants, and local businesses. The addition of Hyatt Place in the area helped spur the organization of the district, a neighborhood-wide initiative that reinforces Grand Rapids as a leading destination for business and leisure in the Midwest.
Ghafari led the design of the 12-story, 160-room hotel, in conjunction with the Warner Building, an adjacent 15-story office tower that shares the site. After three years of planning, and exploring multiple design options, both the Hyatt Place and the Warner Building broke ground in June 2017. Construction began with the office tower, followed closely by hotel construction. The hotel design deviates from the typical Hyatt Place prototype. The design incorporates core elements of typical guestroom finishes and amenities with a custom urban layout designed to reflect elements and imagery of the area and downtown Grand Rapids.
“The combined hotel and office tower project involved revitalizing a surface parking lot, which was an ineffective use of space in the city’s core,” said Tom Tooley, Senior Vice President of Ghafari’s Grand Rapids office. “The development benefits Grand Rapids in a multitude of ways. It establishes a new hotel brand for our downtown, providing additional retail and restaurant space with the recently announced addition of Tupelo Honey (a Carolina-based restaurant that will be moving into the 5,300 SF restaurant space on the ground floor), all combined with a Class A office building and a more efficient parking structure.”
“Working with Ghafari on the Hyatt Place project was a smooth, well-planned, and constructive process,” said John Wheeler, president of Orion Real Estate Solutions. “Their team truly developed the design based on the vision of the client, the surrounding space, and the idea that this development needed to reflect the quality expected in an urban core tower.”
The addition of Hyatt Place downtown plays an integral role in exporting the vibrancy from nearby entertainment districts to the area, which has primarily served a corporate market for the past 30-40 years. The hotel’s design complements the current cityscape and establishes a downtown presence for the Hyatt traveler.


