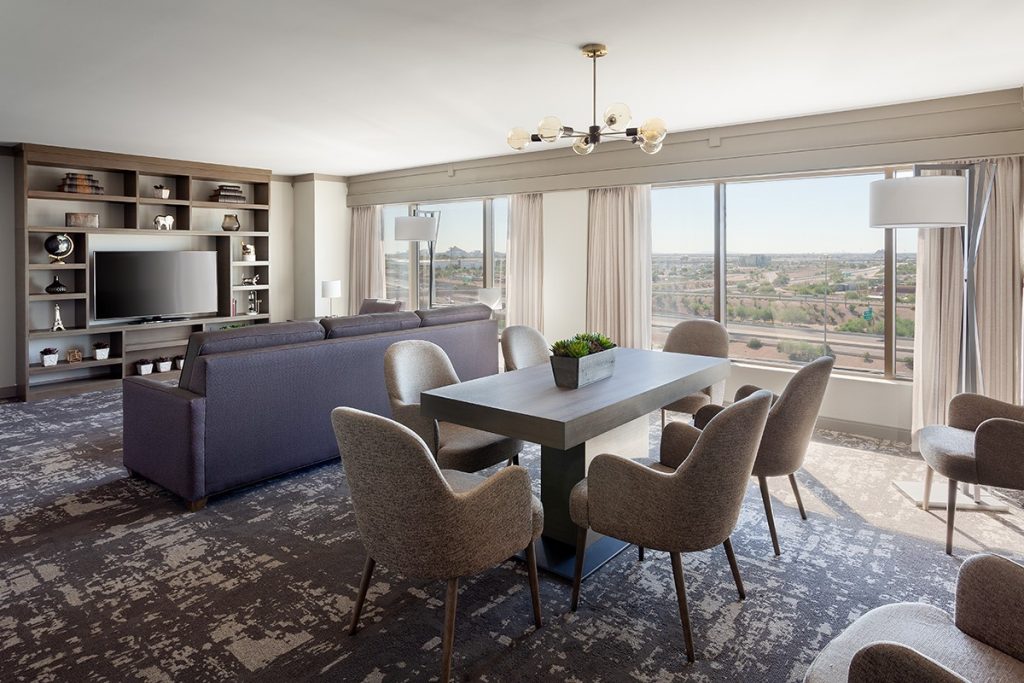Columbia Sussex, one of the largest Marriott franchisees in the country, continues its aggressive renovation program to at least nine of its Marriott owned and operated properties. Known for its proximity to Phoenix Sky Harbor International Airport, the vibrant downtown Phoenix scene and Major League Baseball’s spring training venues, Phoenix Airport Marriott has completed Phase I of its multi-million dollar renovation, which includes all guest rooms, suites and pool area.
Being a sports-centric city, the hotel has played host to NBA All Star Terry Porter, number one NBA draft pick Deandre Ayton, MLB Announcer Harold Reynolds, several college athletic teams, scouts from various MLB teams, including the Chicago Cubs, Los Angeles Angels, New York Mets, Kansas City Royals, and the Cincinnati Reds to name a few.
Phase II will include public and meeting spaces, the restaurant, bar/lounge and Marriott’s signature Greatroom lobby, and is expected to be complete in spring 2019. The hotel’s design is inspired by the Greek myth of the phoenix bird that regenerates itself, raw elements, rich desert tones and energetic geometric patterns that take guests on a sophisticated journey.
Phase I: Guest Rooms and Pool
With a base of warm, modern textures, the new guest room color palette reflects the Valley of Sun’s Sonoran desert and the Salt River Valley. All 347 guest rooms, including two presidential suites, have been renovated to reflect this design philosophy using wood, and earthy tones that Valley of the Sun is known for, coupled with a modern and upscale twist reflecting Marriott’s modern aesthetic.
Many guest rooms with balconies overlook the serenity of Camelback Mountain and the South Mountain Range. The Concierge Level, Mountain View Hospitality and Parlor Suites are perfect for small functions, meetings or for overnight stays and can be configured to include up to two bedrooms, 2.5 bathrooms and sofa bed. With more than 750 square feet of living space, two-bedrooms, and three-baths, the two Parlor Suites are the largest sleeping rooms in the hotel. The rooms adjoining the Parlor Suite have a king-sized bed with beautiful views of South Mountain. The luxury furnishings include a spacious Parlor with a 55-inch flat screen television, an eight-seat dining table, a fold out sofa and kitchenette.
Phase II: Lobby and Meeting Spaces, Greatroom
Upon entering the hotel’s spacious lobby, guests will be greeted at the front desk kiosks by team members who embrace The Valley of the Sun’s warmth and hospitality and seamlessly handle their check in.
The hotel’s more than 24,000 square feet of indoor-outdoor meeting spaces comprise 15 event rooms, ten breakout rooms, with the largest space accommodating up to 750 guests. Marriott’s signature Greatroom is a hub of activity for lounging, dining, meeting and connecting. The hotel’s Greatroom will be located on the lobby level.


