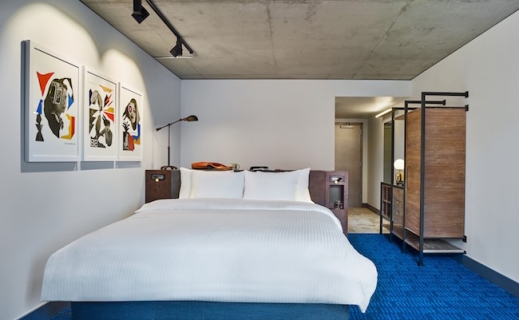Sage Hospitality has recently announced the opening of The Maven Hotel at Dairy Block, a vibrant new urban hotel concept, in downtown Denver.
The independent Maven delivers an industrial hotel experience with an energetic lobby highlighting an eclectic mix of local art and handmade products delivered by a passionate staff. Located in the heart of Lower Downtown (LoDo) on the corner of Wazee and 19th Streets, the first Maven Hotel anchors Denver’s new Dairy Block mixed-use development by Sage, McWHINNEY and Grand American, Inc.
“We carefully designed this hotel to showcase Sage’s dedication to creating one-of-a-kind hotel experiences that are embraced by both visitors and locals alike,” said Walter Isenberg, President and CEO of Denver-based Sage Hospitality. “We expect The Maven to be a successful concept that can be adapted and expanded to other urban markets nationwide.”
The Maven’s 172 modern guest rooms feature a rich color palette and loft-style décor with high ceilings and large windows. Innovative room types including The Maven Bunk Rooms, with a Twin Bunk Bed configured perpendicularly over a King Bed, and 11 expansive suites.
The Maven is also home to the divisible 2,300 square foot Windsor event space that can accommodate groups of up to 200 people with hardwood floors and a mixture of exposed brick and wood walls. Other amenities at the hotel include access to the Dairy Block’s 4,500 square foot fitness center as well asgroup fitness classes and relaxing spa and salon services at The Oxford Club, Spa & Salon.
Dairy Block is a mixed-used redevelopment of the Lower Downtown (LoDo) block that once housed Denver’s Windsor Dairy. The soul of Dairy Block will be The Alley – a lively micro-district opening this summer that will run from 18th and 19th between Blake and Wazee Streets and house an eclectic mix of Colorado retailers, artisans, chefs and cocktail crafters. The Maven’s meeting space and Poka Lola Social Club will both open up onto The Alley.
Dairy Block also features a six-story office tower, 66,000 square feet of prime restaurant and retail space and a 380-car below-grade parking garage — all of which are being integrated with the three existing historic Windsor Dairy Block buildings.


